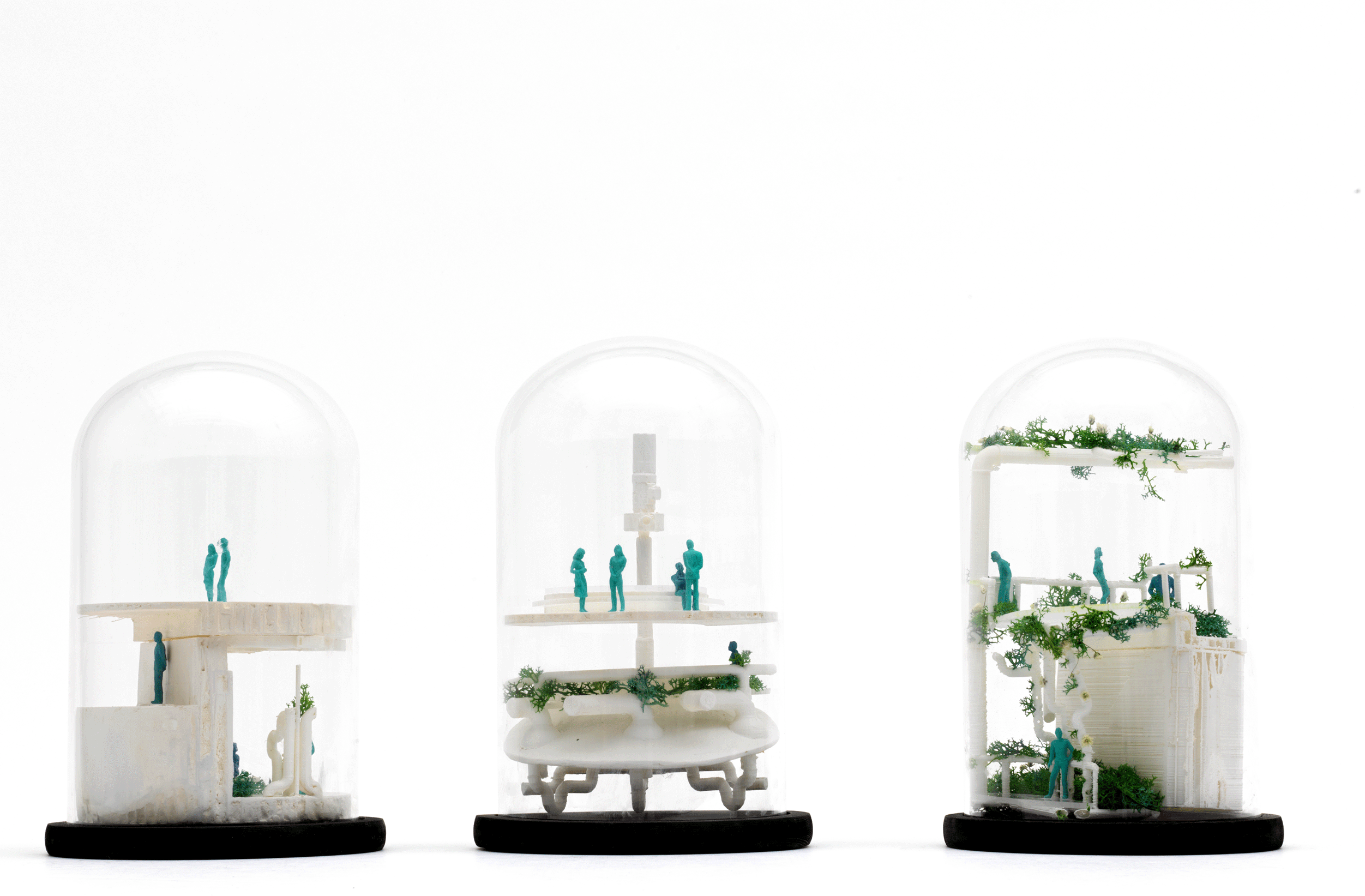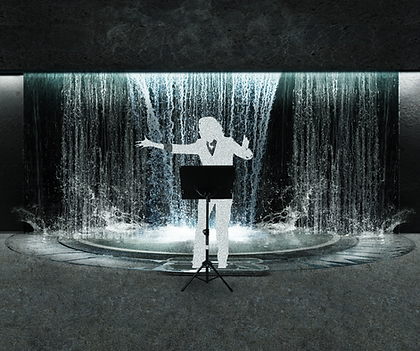2022
THE STRAND CONSERVATORY
a short story on casting the strand
The Strand Conservatory manifested a response to those guidelines and the unearthing of the architecture of the existing basement- it is theatrical proposal tying the storylines of the strand and the community beyond together through water.
CONTEXT
Core II Studio
MIT SA+P
LOCATION
Strand Theatre, Boston
SOFTWARE
Rhinoceros3D, Photoshop, Illustrator, 3D printing
COLLABORATORS
L. Sloan Aulgur
SUPERVISORS
Silvia Illia-Sheldahl, Cristina Parreno

Fig 1. View of roof

It is a place for performance and art. It is a place for growth of flora and fauna. And it is a place of resource conservation, and in this particular instance, water. The design creates a space for both the theatre or the residents of Upmanhs Corner to prosper for another 100 years- future proofing the historical framework of the Strand. This proposal is not intended to combat the changing climate, instead it seeks to capitalize on the architectural possibilities that such change may create.
The Strand begins to incorporate new programmatic spaces, each of which utilize the surplus of water. The Conservatory supports the theatre, as well as the community, through both separated and interconnected spaces. The water remains the systematic tie nested through the overlapping realities. By capitalizing on the water-supported possibilities, the theater begins to include aquaponics, soft agriculture, a playscape, cooling and reflection spaces.
Fig 2. Fragment capsule models
Photographs by Alan Ryan


Fig 3. View of stair performance space

Fig 5. Map of Boston

Fig 7. Model of waterflow
Photographs by Alan Ryan
Fig 4. View of water-curtain from orchestra pit

Fig 6. Site plan

Fig 8. Cross-section through stage






BASEMENT
HYDRO-ZANNINE
ROOFSCAPE
Here, the water is disseminated to the public via bodies of water and mist to cool down the community.
Hidden within the ceiling the hydro-zannine offers a unique vantage point both to the stage and to the roof activity.
Serving the backstage and theater community, the basement acts as a cistern for water as well as a space for rehearsal and small gatherings.

Fig 15. Hydro-zannine to roof detail

Fig 17. Stair to ground detail

Fig 16. Basement to stage detail

Fig 18. Stair to roof detail

Fig 19. Longitudinal section